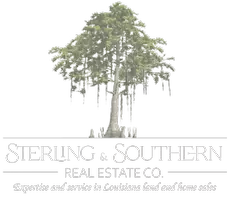
3 Beds
2 Baths
1,850 SqFt
3 Beds
2 Baths
1,850 SqFt
Key Details
Property Type Single Family Home
Sub Type Single Family Residence
Listing Status Active
Purchase Type For Sale
Square Footage 1,850 sqft
Price per Sqft $199
Subdivision Griffith Lake Estates
MLS Listing ID 21052798
Style Traditional
Bedrooms 3
Full Baths 2
HOA Fees $60/mo
HOA Y/N Mandatory
Year Built 2020
Annual Tax Amount $8,445
Lot Size 7,143 Sqft
Acres 0.164
Property Sub-Type Single Family Residence
Property Description
The primary suite is a relaxing retreat, featuring tray ceilings and double doors leading into a luxurious ensuite. You'll love the dual vanities, abundant storage, corner garden tub, walk-in tiled shower, and large walk-in closet. Outdoor living is just as impressive with a covered front porch and a private, fenced-in backyard with a covered patio—perfect for relaxing or entertaining. Located just minutes from Abilene Christian University, Hardin-Simmons University, Hendrick Hospital, and plenty of shopping and dining options. Enjoy life in a vibrant community offering exclusive access to a 13-acre private lake with a dock, swimming pool, water sports, outdoor fitness center, and wide open spaces for all your favorite outdoor activities.
Location
State TX
County Taylor
Direction From Loop 322 turn on EN 10th. Right on Griffith Road. Right on Marathon Road into Griffith Lake Estates. Right on Sina Ave. House will be at the end of Sina Ave on Paras Avenue.
Rooms
Dining Room 1
Interior
Interior Features Built-in Features, Cable TV Available, Decorative Lighting, Eat-in Kitchen, Granite Counters, High Speed Internet Available, Kitchen Island, Open Floorplan, Pantry, Vaulted Ceiling(s), Walk-In Closet(s)
Heating Central, Electric
Cooling Ceiling Fan(s), Central Air, Electric
Flooring Carpet, Ceramic Tile, Wood
Fireplaces Number 1
Fireplaces Type Living Room, Stone, Wood Burning
Appliance Dishwasher, Disposal, Electric Cooktop, Electric Oven, Electric Water Heater, Microwave
Heat Source Central, Electric
Laundry Utility Room, Full Size W/D Area, Dryer Hookup, Washer Hookup
Exterior
Exterior Feature Covered Patio/Porch, Rain Gutters
Garage Spaces 2.0
Fence Back Yard, Fenced, Privacy, Wood
Utilities Available City Sewer, City Water
Roof Type Composition
Total Parking Spaces 2
Garage Yes
Building
Lot Description Interior Lot, Landscaped, Lrg. Backyard Grass, Sprinkler System, Subdivision
Story One
Foundation Slab
Level or Stories One
Structure Type Brick,Siding
Schools
Elementary Schools Taylor
Middle Schools Craig
High Schools Abilene
School District Abilene Isd
Others
Ownership Richer
Acceptable Financing Cash, Conventional, FHA, VA Loan
Listing Terms Cash, Conventional, FHA, VA Loan
Special Listing Condition Survey Available
Virtual Tour https://www.propertypanorama.com/instaview/ntreis/21052798


"My job is to find and attract mastery-based agents to the office, protect the culture, and make sure everyone is happy! "






